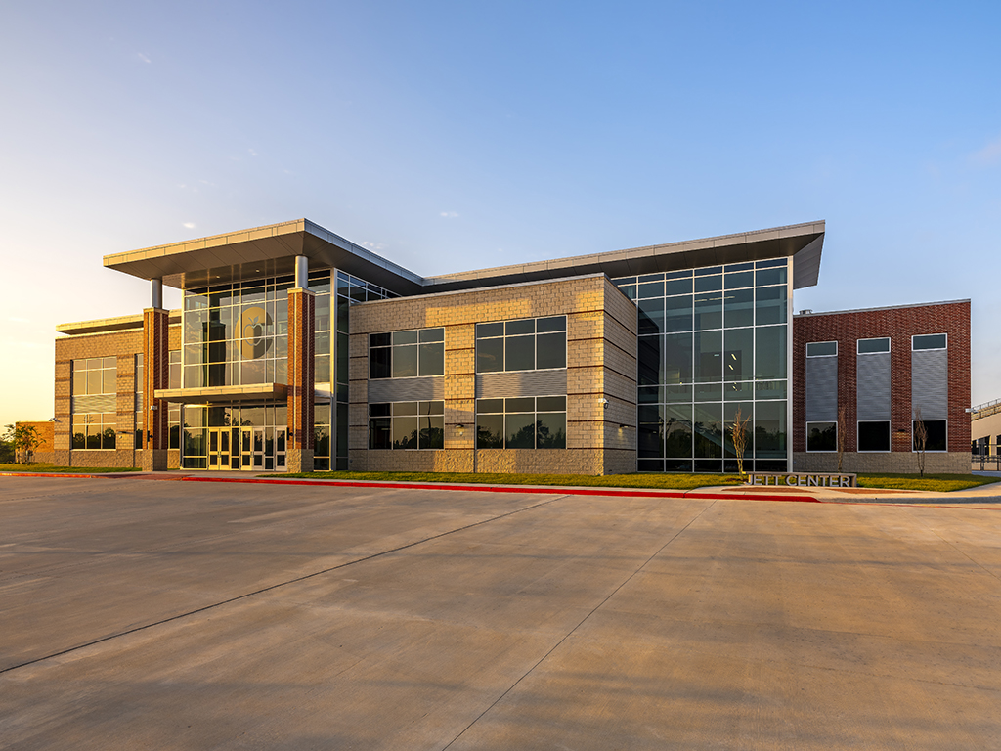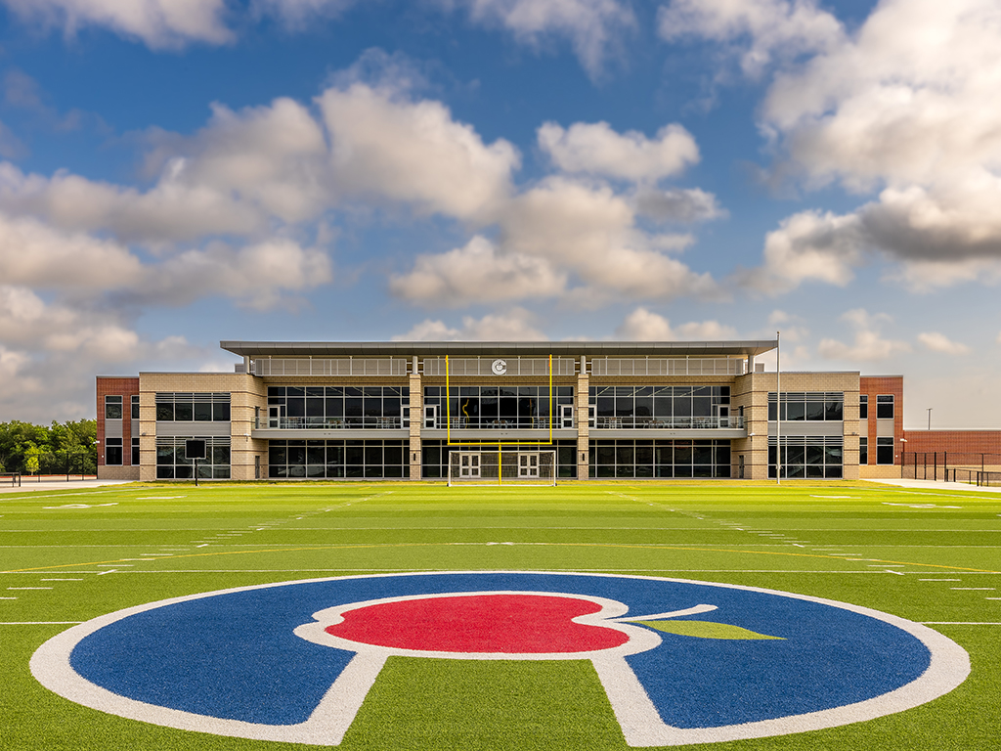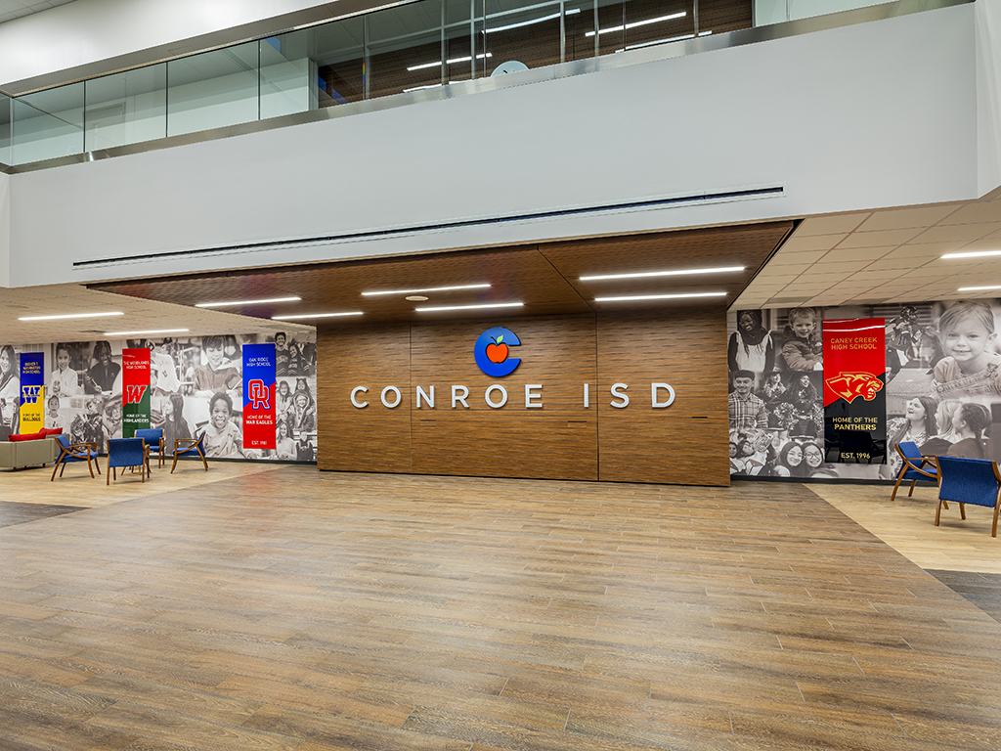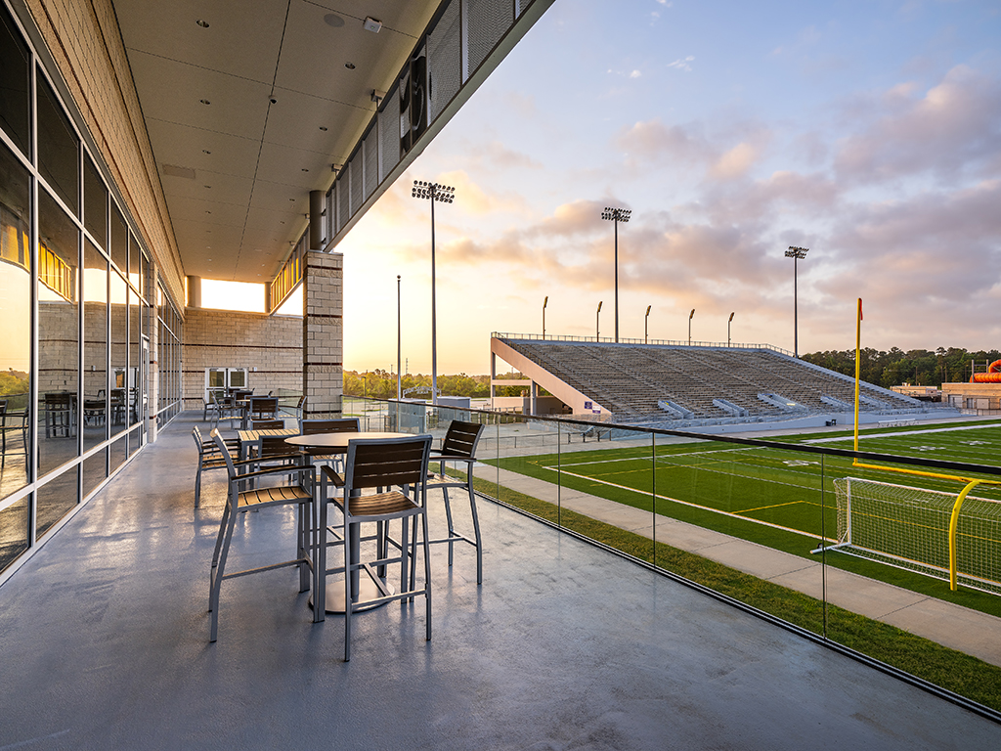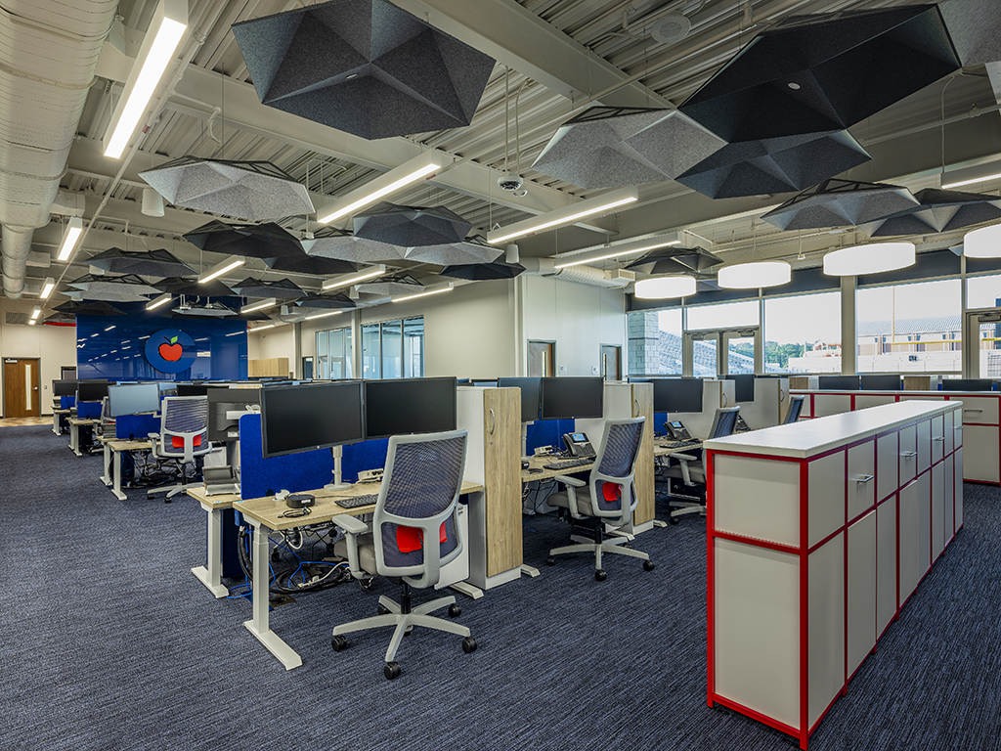Size
50,910 SFArchitect
PBK ArchitectsDelivery Method
CMARProject Features
2022 AGC Houston APEX Award – Bronze
Education
Conroe Independent School District Walter P. Jett Continuing Education Center
The new two-story building features ballrooms, meeting rooms, conference rooms, collaboration, and makerspaces. The project also included relocating a football stadium scoreboard to within the limits of the existing Natatorium building on the south side of the football field. Some key features include: top of the line audio visual system, back paint glass, supergraphics, glass handrails, wood wall paneling, acoustical wood ceilings in ballrooms, and acoustical cloud ceilings mixed with open ceiling concept.
