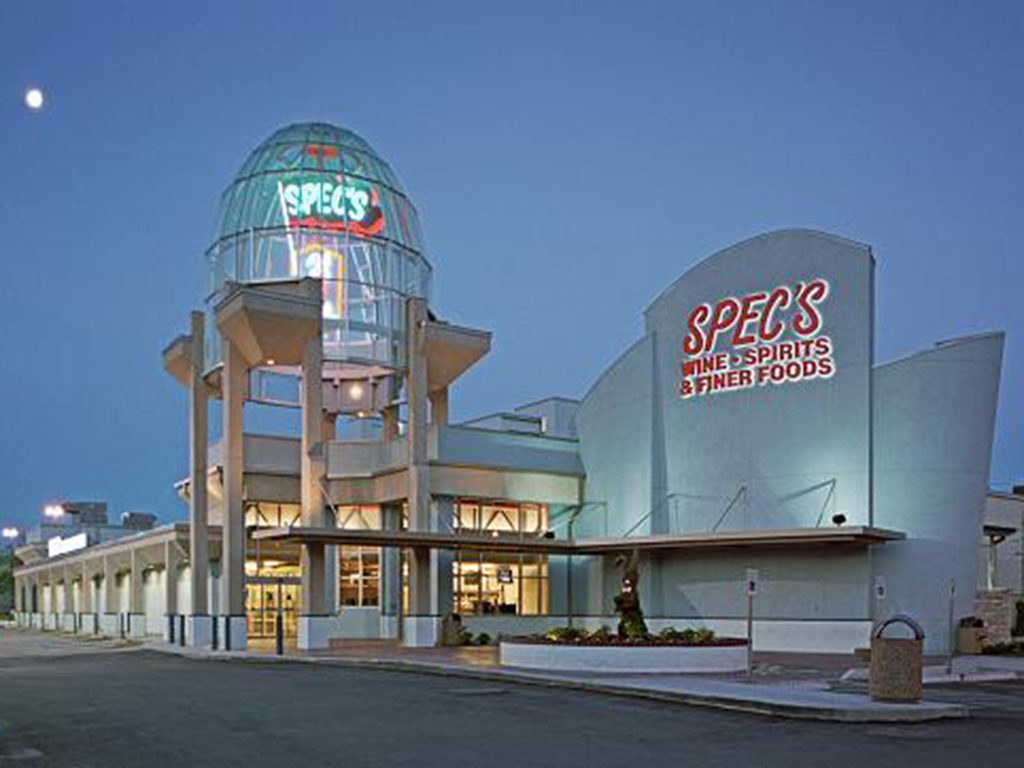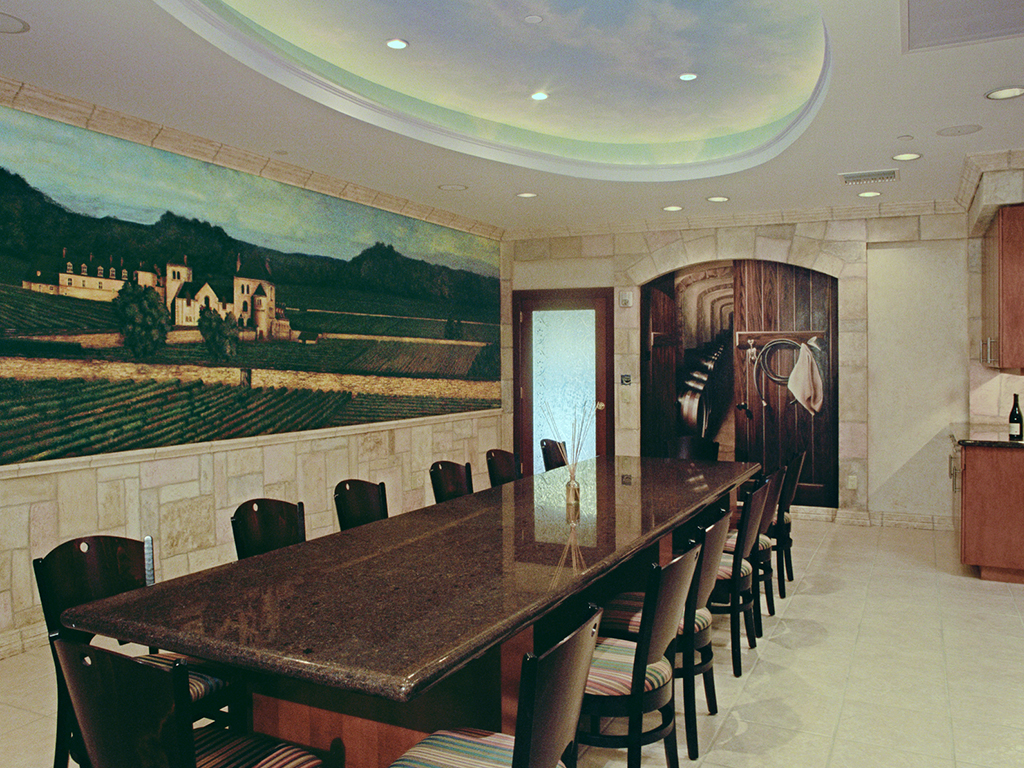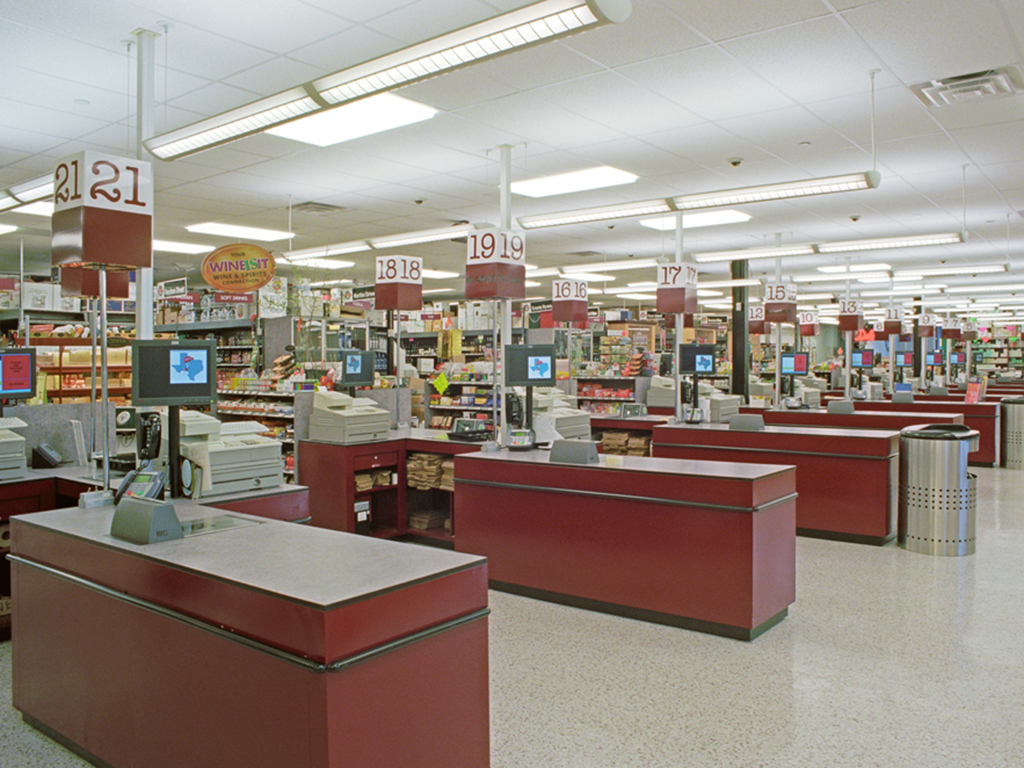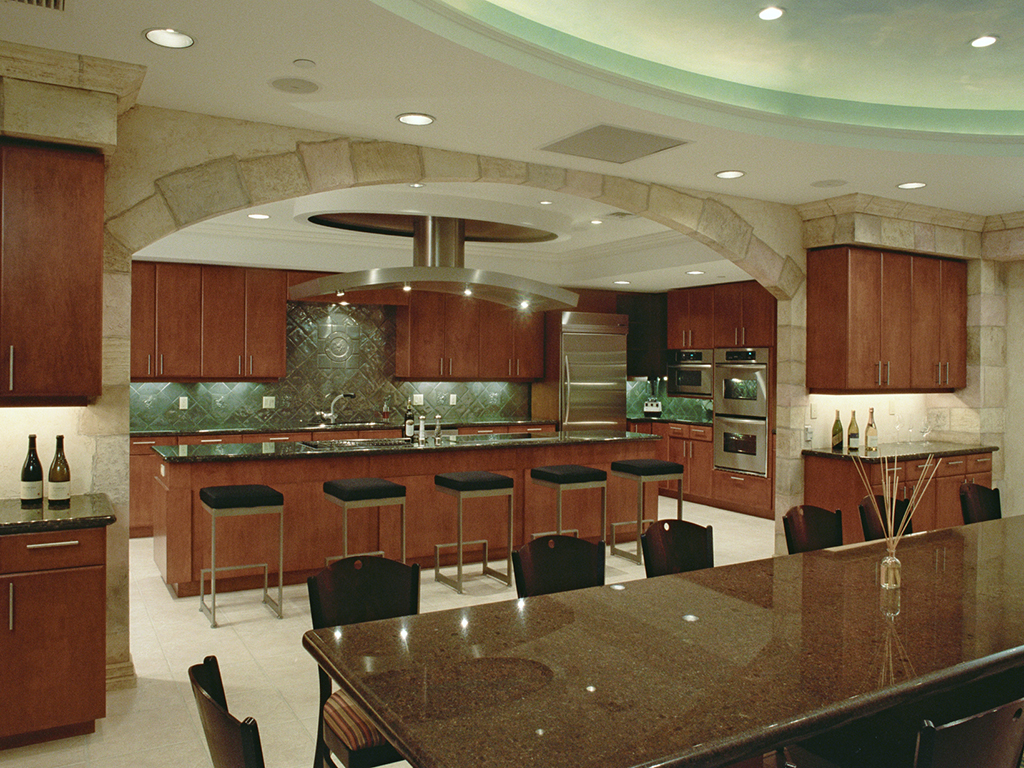Size
55,000 SF New / 31,000 RenovationArchitect
Paul C. Heisler ArchitectsDelivery Method
CMARCommercial
Spec’s Liquor Warehouse Landmark Building Renovation
Coinciding with the revitalization of Houston’s Midtown area, Spec’s renovated its landmark 1972 building. This multi-phased project included 55,000 SF of new two- and four-story building additions containing new sales, two floors of cold storage, conference center, executive offices, and 31,000 SF of remodeled sales and warehouse space. The project also included passenger and freight elevators, a three-story conveyor system, dumb waiter, and independent loading and receiving docs. We celebrated Spec’s trademark neon rabbit sign, enclosing it in a 60-foot glass entrance tower that boldly illuminates the night sky.



